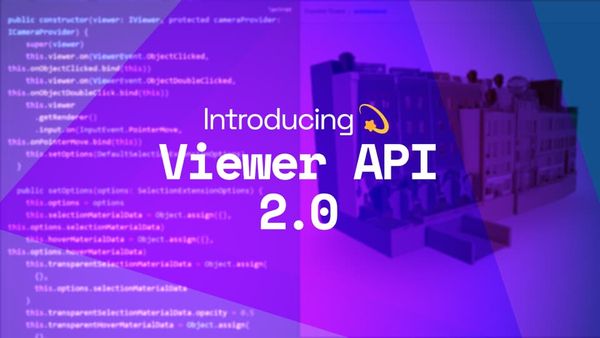Royal HaskoningDHV, an independent international engineering consultancy, partnered with Rijksvastgoedbedrijf (RVB), the Dutch Government’s real-estate agency, to use Speckle in its ambitious Monarch IV project. Located in the heart of The Hague, the Monarch IV high-rise building project presented a complex set of challenges that required a departure from traditional design workflows. This case study dives into how Royal HaskoningDHV harnessed the capabilities of Speckle to pioneer a data-driven design approach, achieving a 30% reduction in material use and enhanced cross-disciplinary collaboration.
Data-Driven Design At Royal HaskoningDHV
While the concept of data-driven design varies, for Royal HaskoningDHV it signifies using data to inform design decisions and foster seamless collaboration among various stakeholders. In other words, it’s about sharing and exchanging data instead of documents during the design process to provide an independent set of software tools and avoid being held back as engineers, designers, and architects. Data connects customers with insights and helps them make more impactful decisions. The data-driven design process is key to achieving this.
Facilitating Data-Driven Design With Speckle
Royal HaskoningDHV found Speckle when researching solutions for collaboration and interoperability. Speckle stood out as a key differentiator to make this data-centric approach work. And this has been clearly illustrated through the Monarch IV Project (NB: This project used Speckle v1).
The Monarch Project was a commission by RVB, the real estate department of the Dutch government, which was seeking multidisciplinary design and engineering support for the development of a high-rise building in the Centre of The Hague. The primary challenge lay in the project’s location: a dense area in the city center wedged between two existing high-rise structures. RVB requested a parametric design approach in its commissions to enable the evaluation of different scenarios and informed decision-making.
The location of the high-rise building - situated between two other towers - posed constraints and challenges that both architects and engineers had to solve.
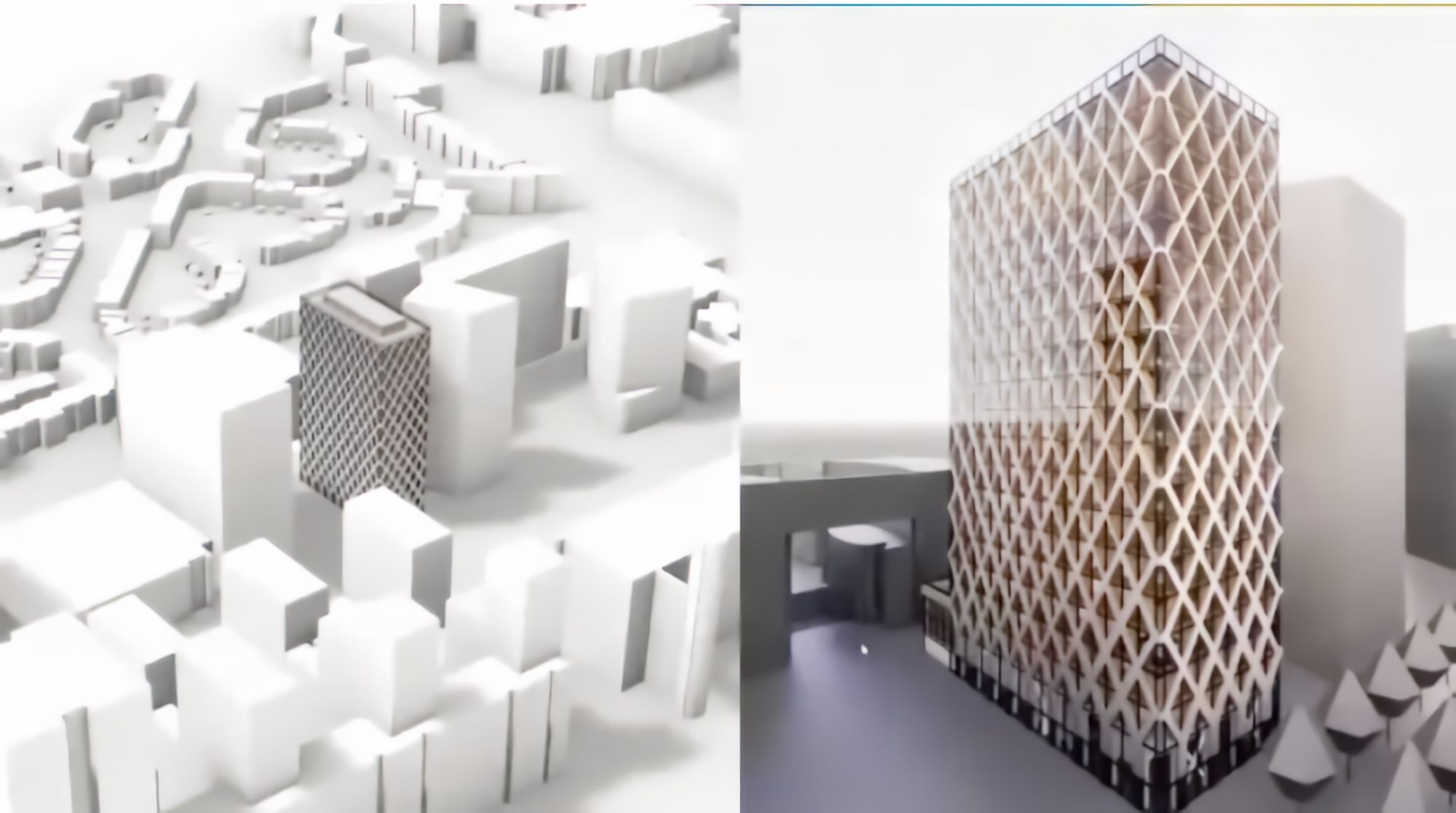
Enabling Agile Collaboration with Speckle
Royal HaskoningDHV connected various disciplines, facilitating design discussions and real-time collaboration with RVB through regular online workshops. A parametric model was at the heart of such coordination efforts, enabling flexible and responsible design iterations. Speckle enabled frictionless collaboration between project partners, who were able to access reliable data via Speckle Projects.
Speckle: A Connectivity Framework
Thanks to Speckle, Royal HaskoningDHV was able to connect individual disciplines with live project data, reducing work silos and increasing project coordination.
Daylight analyses represent a crucial part of any high-rise project. Speckle enabled Royal HaskoningDHV to iterate faster, evaluate results, and optimise building efficiency, to reach the best design solution for RVB ultimately.
By running coordination models using Grasshopper and Speckle to connect different engineering disciplines and analyses, Royal HaskoningDHV was able to perform several analyses ranging from daylight to sunlight and shadow analyses. Speckle enabled the core connecting technology between these different analytical models.
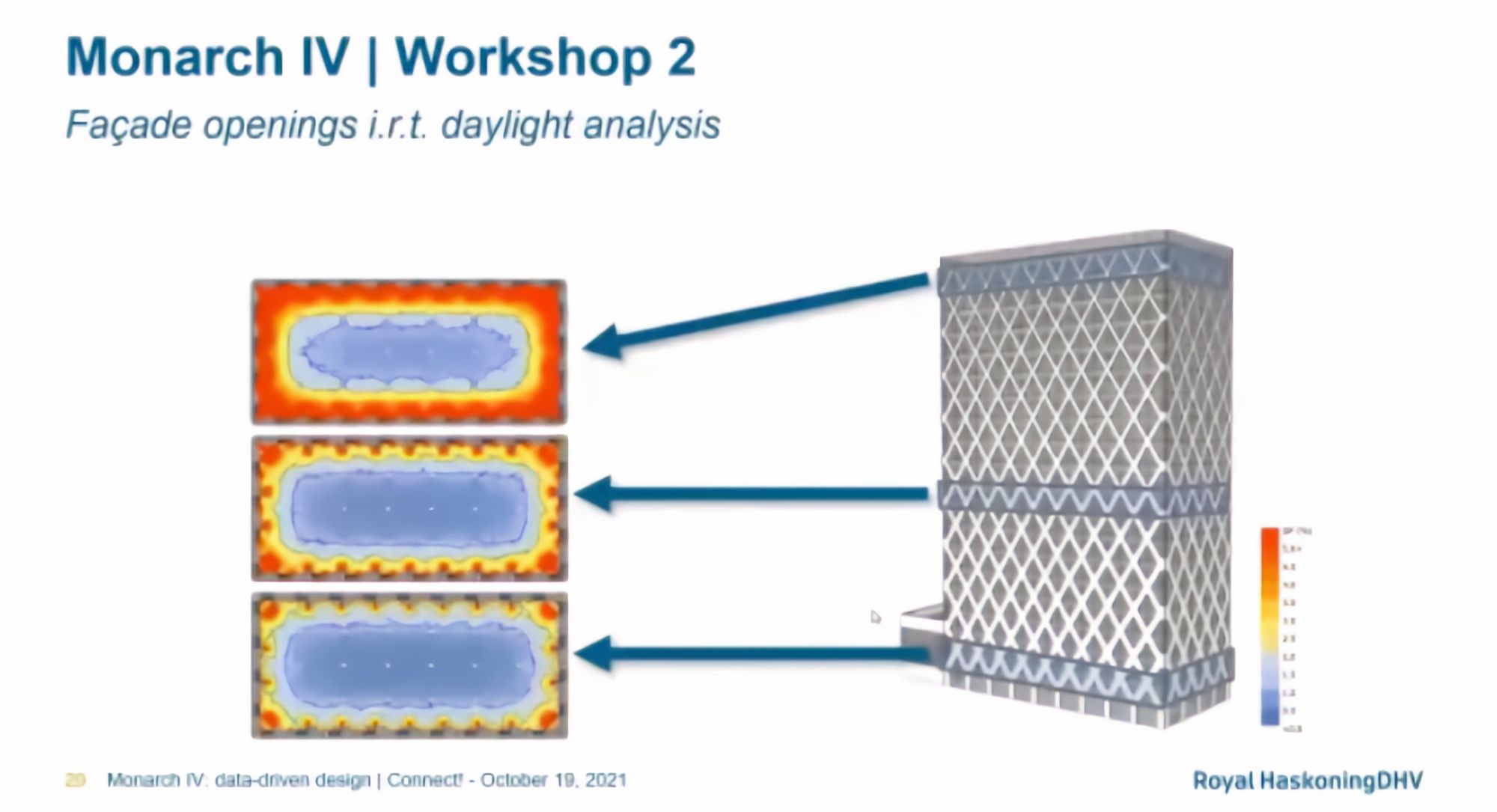
Structural Diagrid Optimisation
Speckle enabled Royal HaskoningDHV to inspect individual elements in the diagrid, allowing them to identify extra room for optimisation. In fact, the team was able to reduce material usage by 30%. By using grid optimisation solutions, Royal HaskoningDHV efficiently integrated necessary changes to the facade design, taking into account coordination model implications to other disciplines.
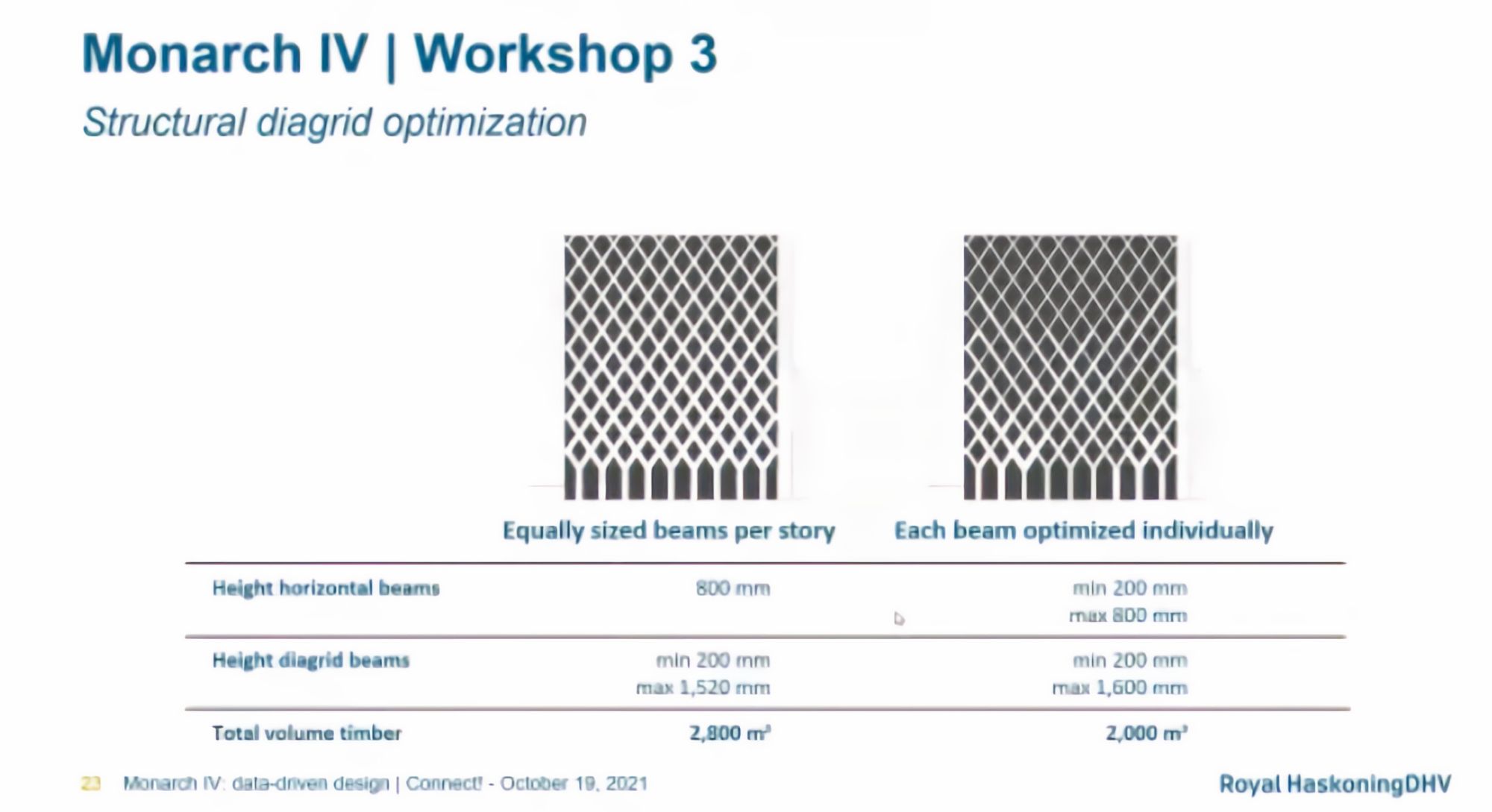
The density of the facade diagrid changed throughout the process, leading to significant material reduction and high quality of the final design. Royal HaskoningDHV iterated through many design options:
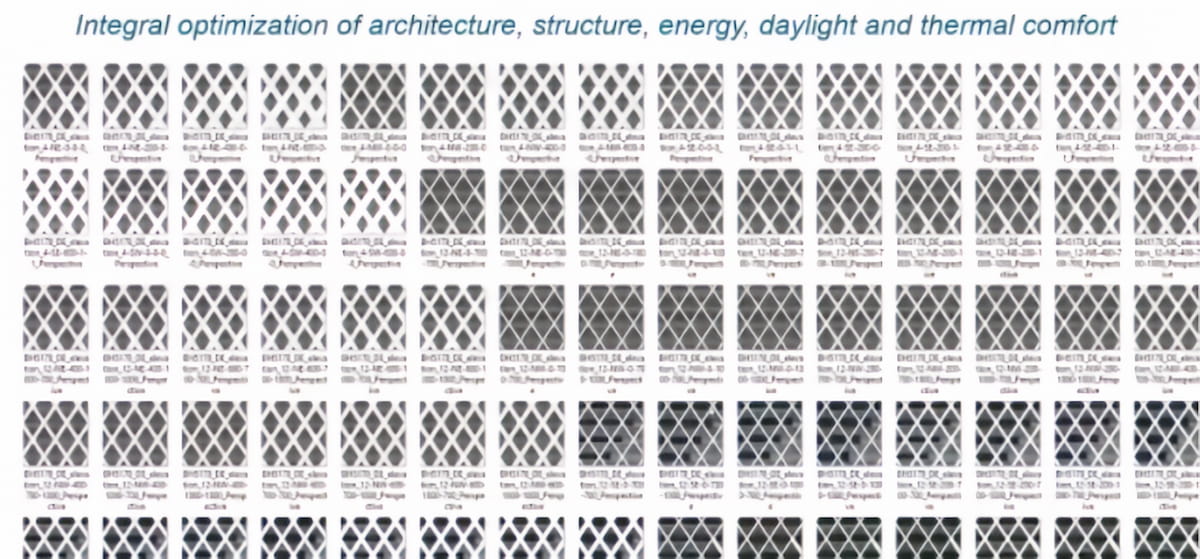
More specifically, a staggering 144 facade options were evaluated and analysed to meet the optimal combination of architectural, structural, energy, daylight, and thermal comfort requirements, allowing Royal HaskoningDHV to deliver the best design solution for RVB.
In order to deliver the results at scale, Royal HaskoningDHV used Speckle and Revit to make the data available to different stakeholders involved in the project.
“Looking into Revit using Speckle is easy, we can generate 80% of these Revit models and it’s much faster than manual modeling with all the diagonals and various profile types,” says Jeroen De Bruijn, previous Speckle Product Owner at Royal HaskoningDHV.
The workflow incorporated a Grasshopper coordination model that was sent to Speckle and subsequently loaded into Revit, making it accessible to all stakeholders via designated Speckle Streams. By leveraging Speckle’s Revit Connector, Royal HaskoningDHV successfully received native BIM objects with their relevant properties. This approach aligned with RVB’s design strategy request.
Thanks to Speckle, Royal HaskoningDHV saved countless hours on imports, exports, editing models, and optimisation. All this time was better spent focusing on what actually matters: project deliverables and high-end design.
“With Speckle, you can save more time with your model and project,” says Pieter Schreurs, Computational Design Specialist at Royal HaskoningDHV.
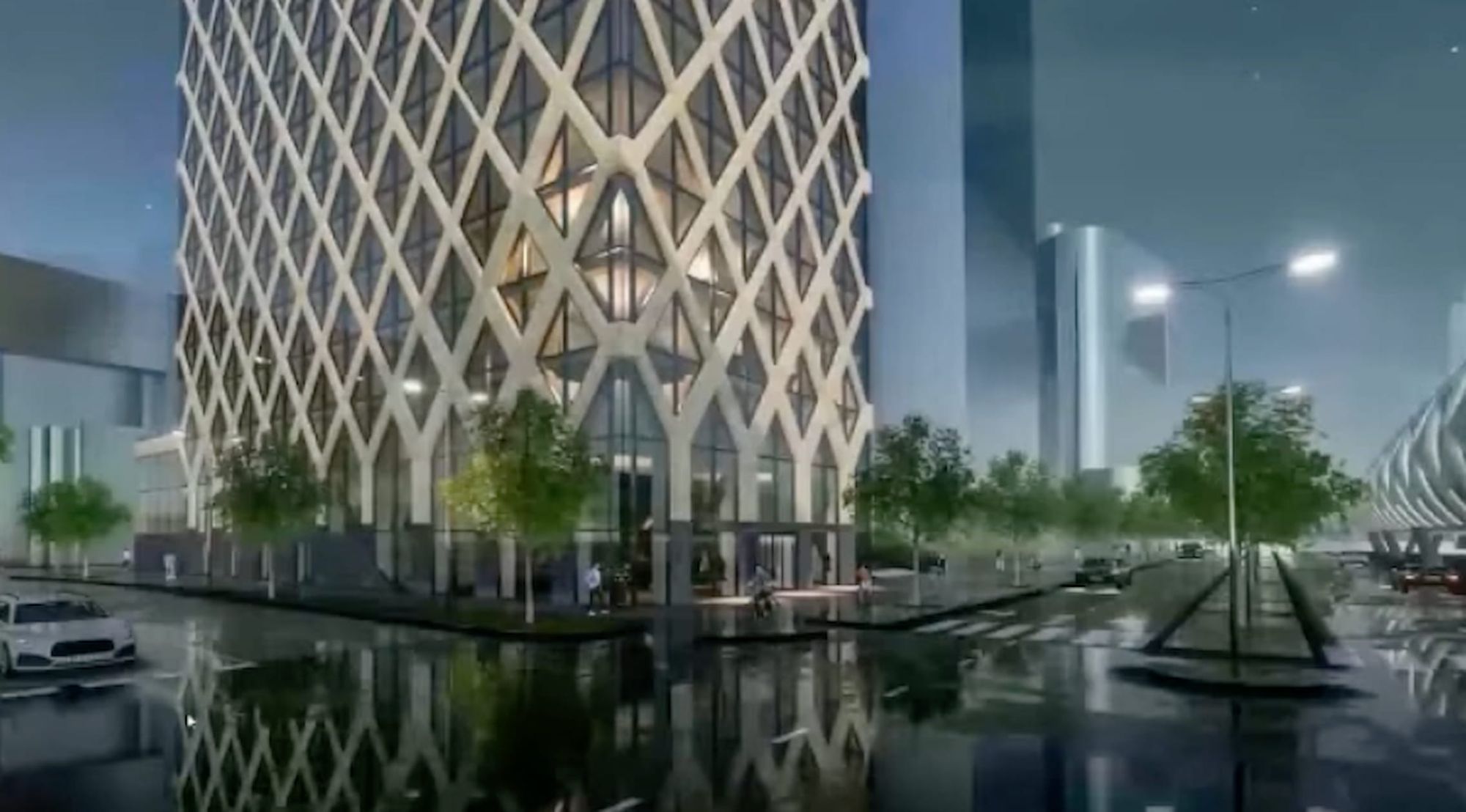
Conclusion
To learn how Speckle can transform your data-driven design projects, get in touch with a member of our team at [email protected], or join the conversation on our Community Forum with 3,000+ like-minded peers.
Subscribe to our newsletter for more content like this!


